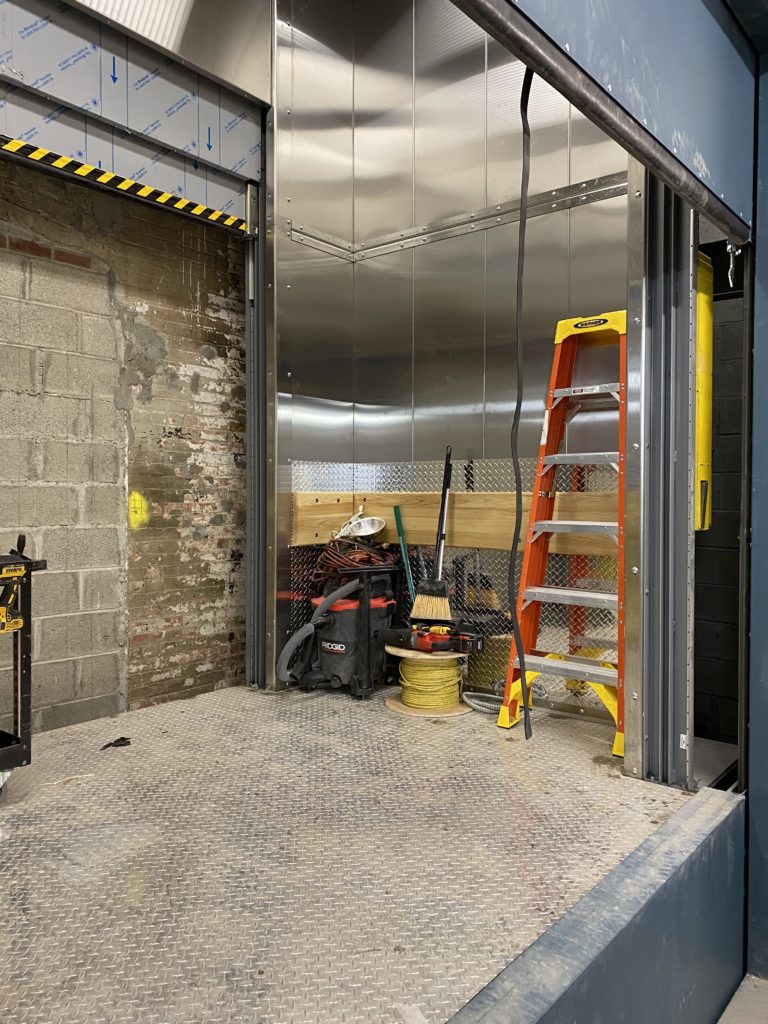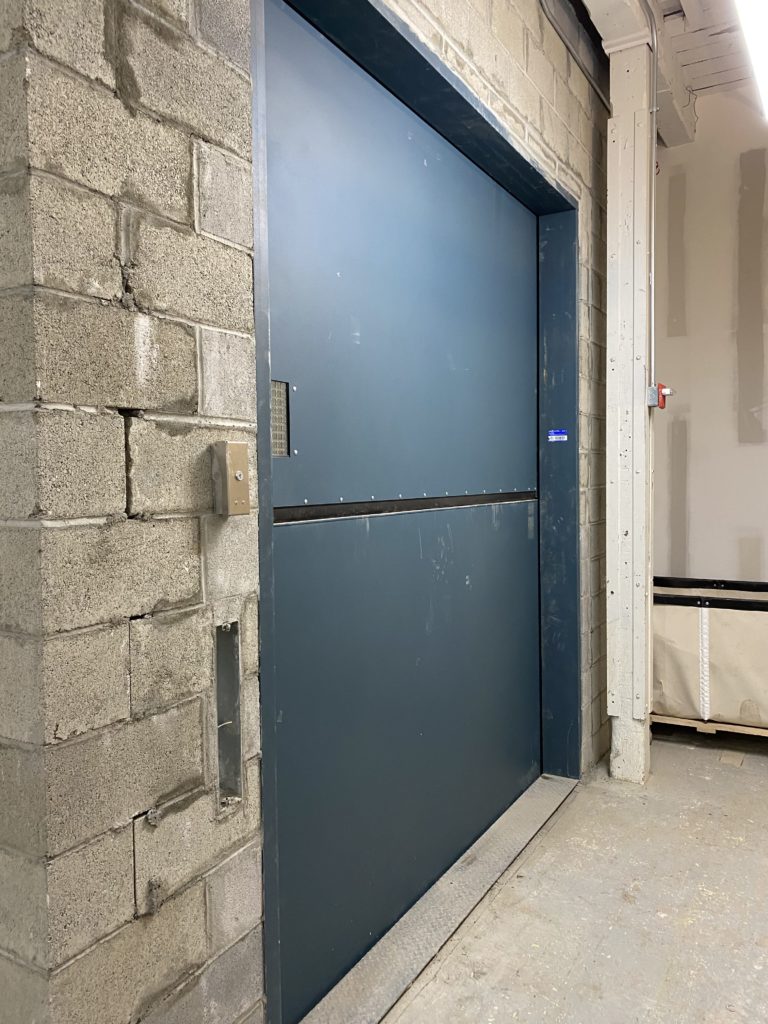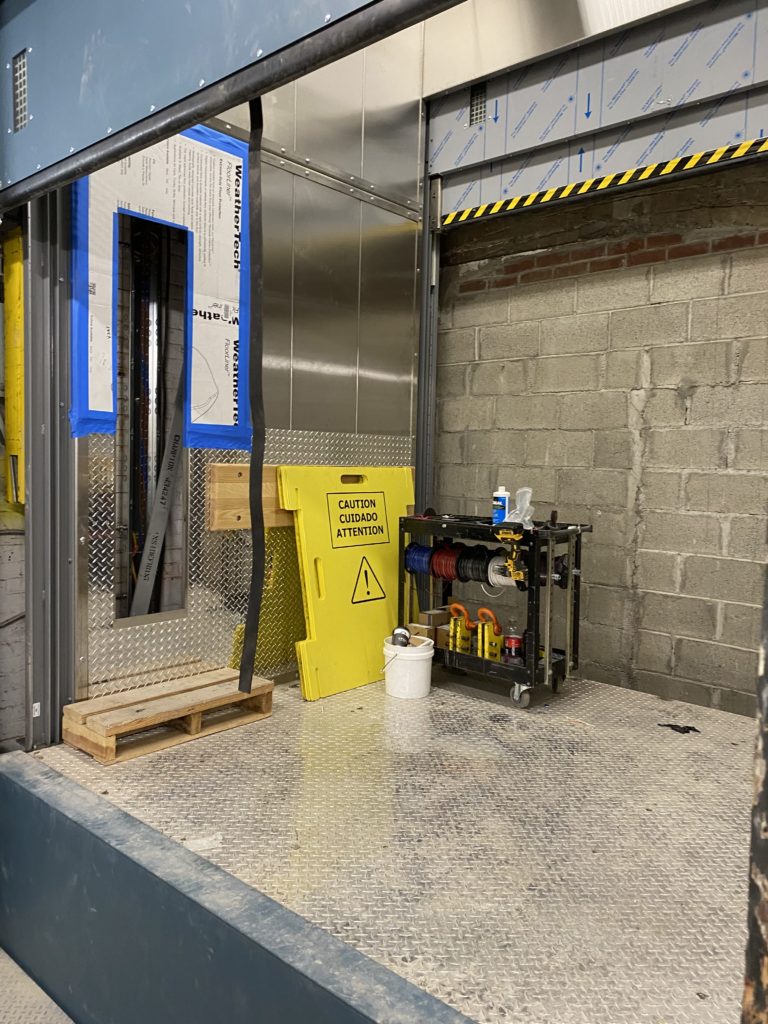Installation of two 10,000lb freight elevators with 10’x10’ truckable, dual entrance, bi-parting Peele doors in an occupied, brick and timber framed 1850s former rope mill. The age of the structure presents challenges that required creative solutions, and its occupied nature necessitates constant communication with client and tenants to prevent disruption to the operations of their small business occupants.
The first elevator (5-story, 9-entrance cab) required the erection of a new interior shaft way through existing flooring, installation of permanent shoring below the structural wood beams to save both time and money. Severe deterioration of the wood structure was uncovered during shaft construction requiring replacement-in-kind of 5” thick tongue and groove structural floor and roof planks. We incorporated substantial water proofing and flood remediation from the nearby Newtown Creek which is a concern at high tide. Project cost $3M.
Second elevator (6-story, 6-entrance cab). Similar to the first project, installation will involve opening the roof and the construction of a new elevator bulkhead. This two-story bulkhead will house the elevator equipment room and will be erected while active tenants continue business in the space below. This installation utilizes an abandoned elevator shaft that needed substantial restoration, including the abatement of 18” of pigeon detritus, repointing of 10,000 sq ft of the brick exterior. When completed the existing antique elevator was decommissioned and its shaftway was floored over to return rentable square footage. Project cost $3M.
In addition to active construction in this building we have provided preconstruction budgeting and scheduling services over a 5 year period assisting the client in allocating city funds.




