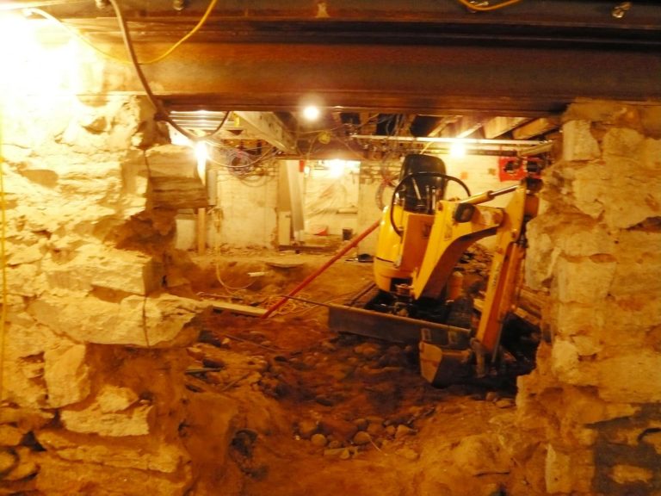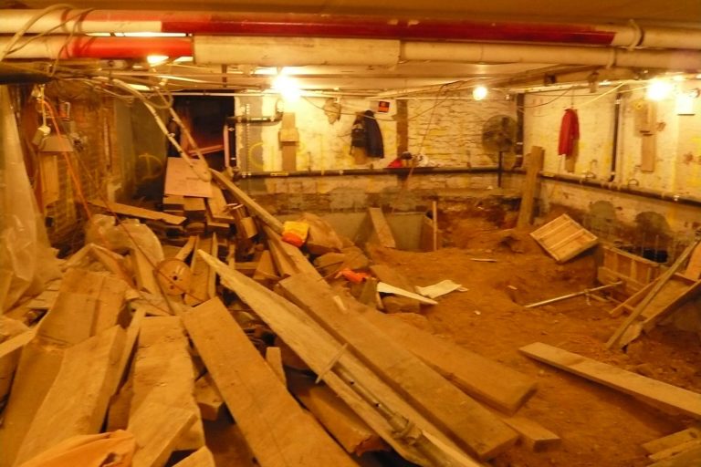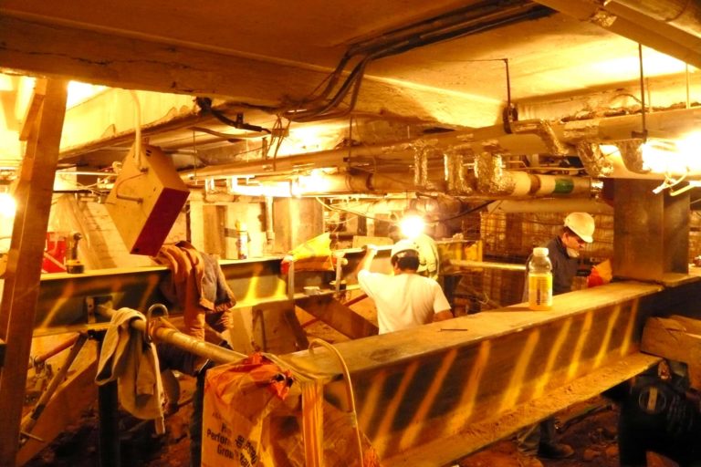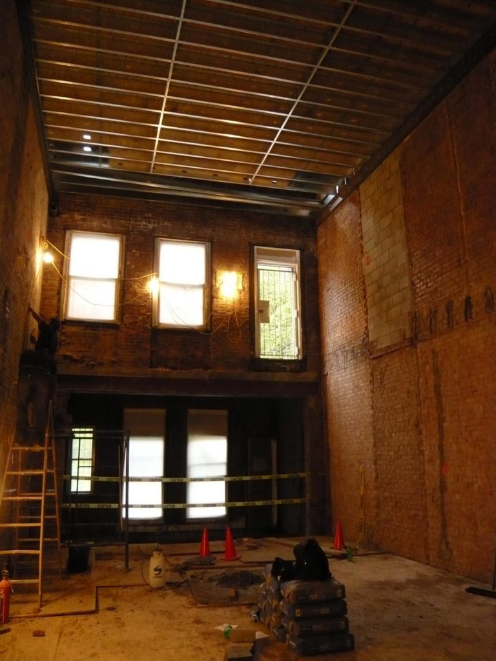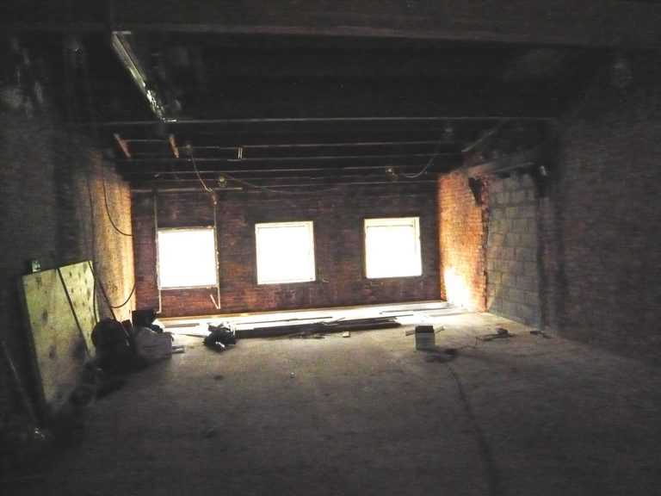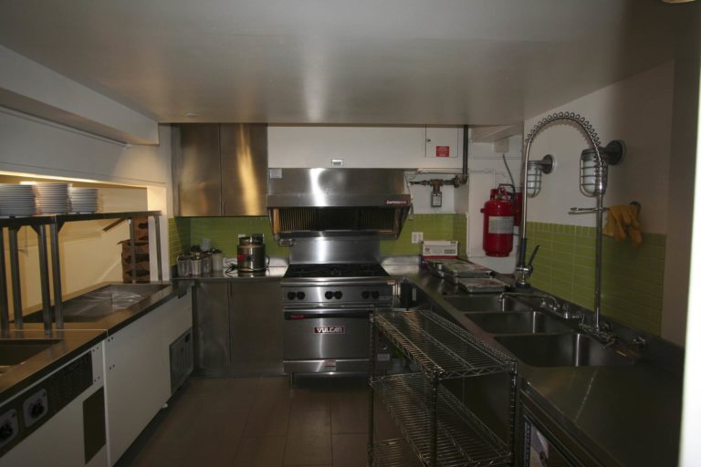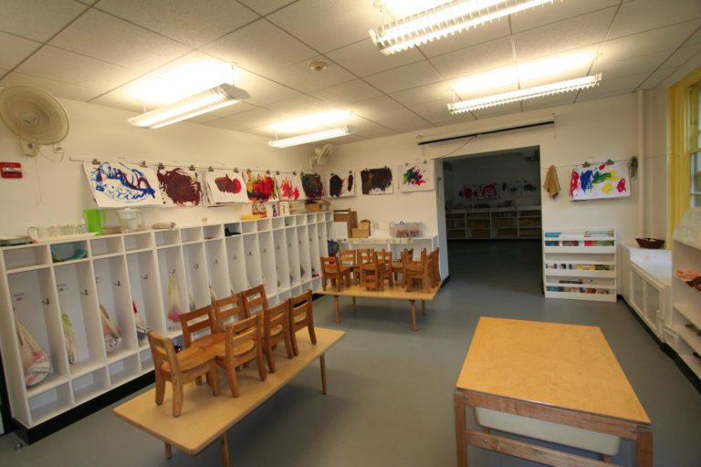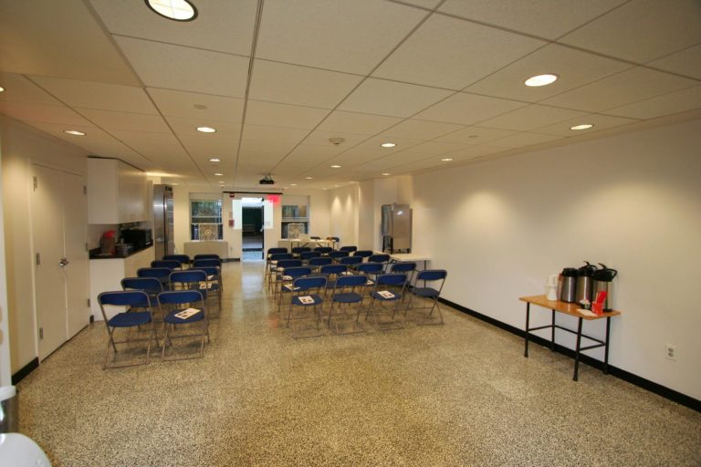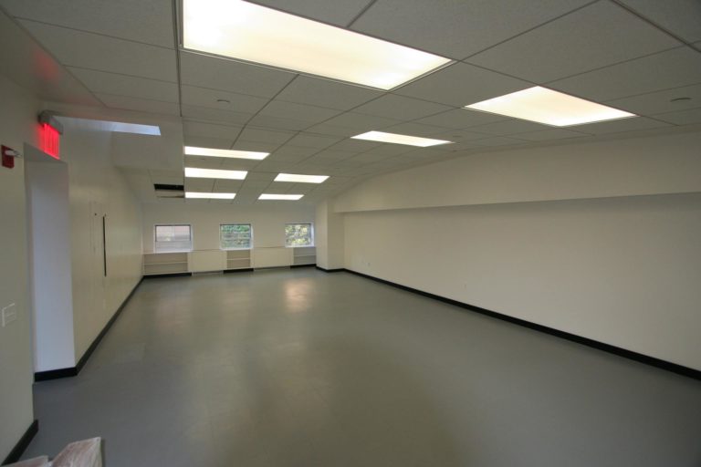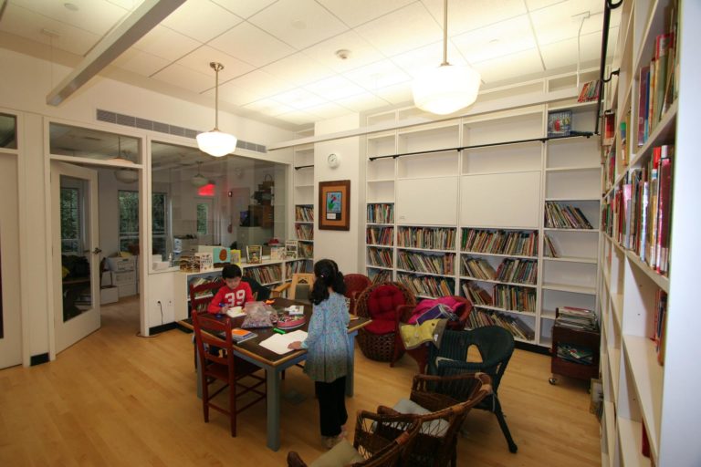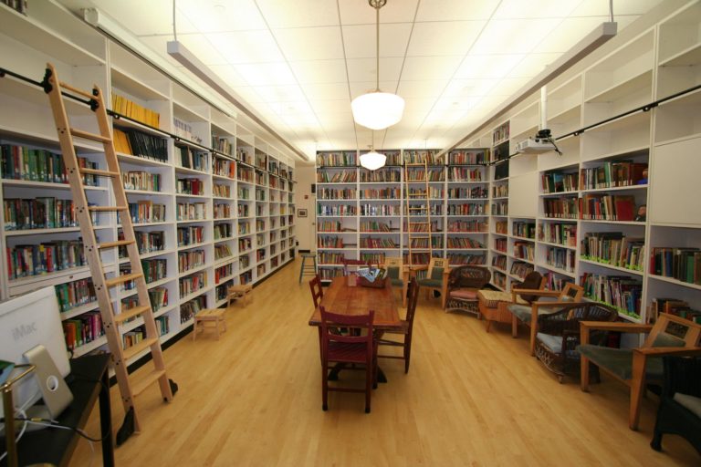Pre-construction and construction management service for: P I work includes installation of new steel roof with integral skylight above active classrooms, $1.5mm; P II (2009) integration of adjacent townhouse into the school complex $2.5M; PIII (2010) new auditorium gymnasium subterranean addition $10M.
2008-2010
City and Country School – Master Plan, Rooftop Classroom, Townhouse Renovation and Expansion, and Auditorium Gymnasium Expansion
Sage and Coombe Architects; Severud Associates

